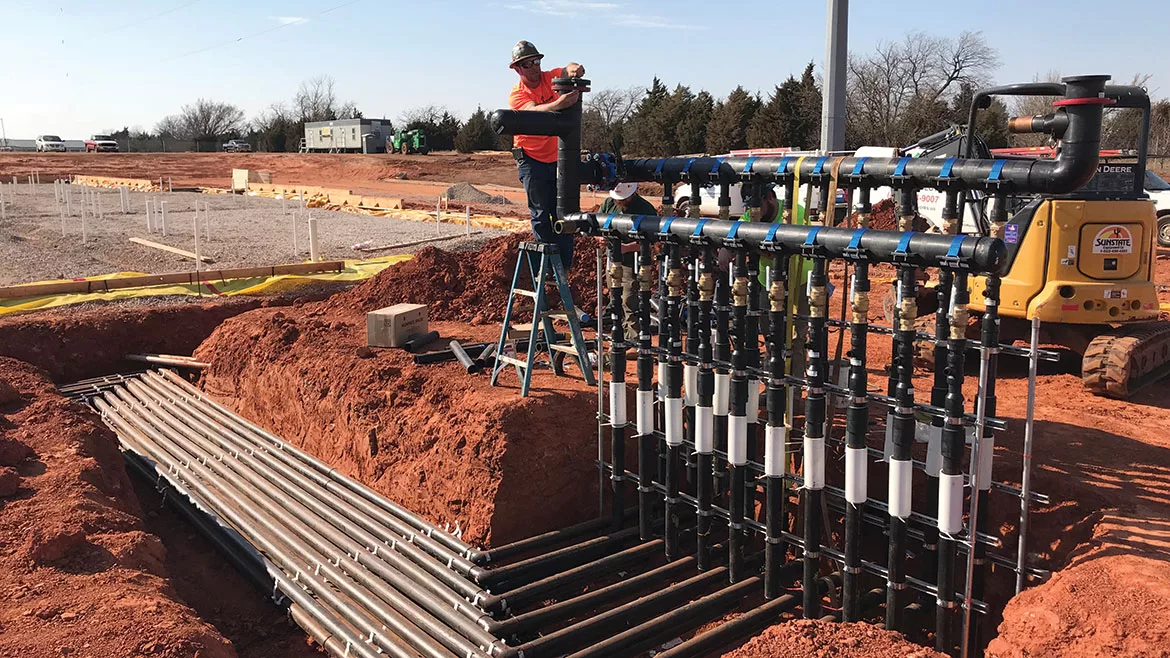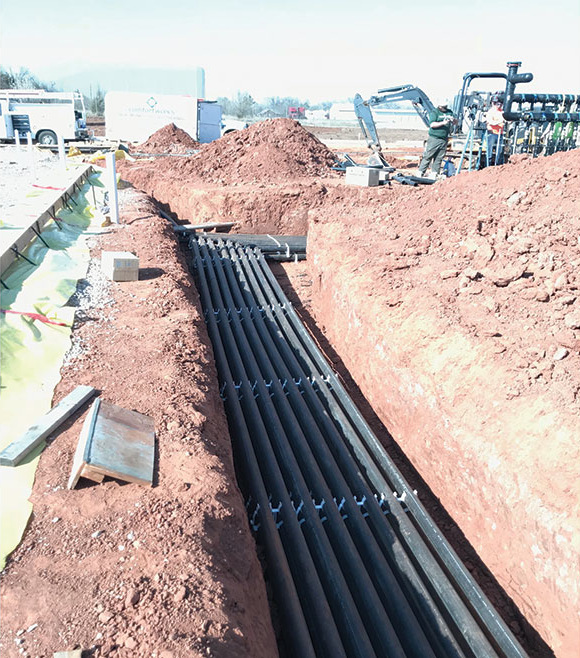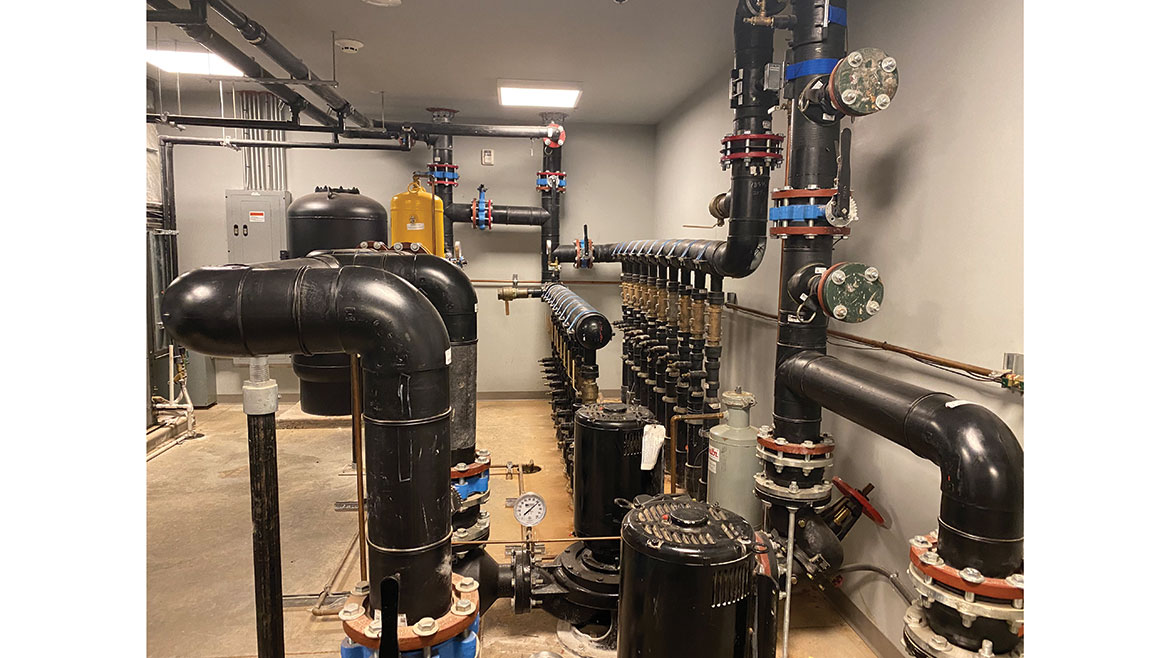Radiant Comfort Report Spring 2025 Edition
Geothermal and radiant: An energy-efficient powerhouse
Discover how combining geothermal ground source heat pumps with radiant can provide high-performance building design with maximum efficiencies.

These systems are becoming highly popular in commercial construction due to the significant tax incentives available.
Images courtesy of GF Building Flow Solutions
Radiant heating and cooling systems integrated with geothermal ground source heat pumps (GSHPs) offer an energy-efficient, comfortable, and sustainable approach to indoor climate control. This combined system leverages the stable temperatures of the earth to provide heating and cooling through radiant surfaces — most commonly in floors but also in walls or ceilings as well.
What are geothermal GSHPs?
Geothermal GSHPs utilize the nearly constant temperature of the ground (typically 50°F to 60°F year-round, depending on location) as a heat source in the winter and a heat sink in the summer. Through an open-loop or closed-loop design, this underground system circulates a water or a water/antifreeze mixture to exchange heat with the earth. The heat pump extracts or rejects heat through the loop, conditioning water that is then distributed throughout the building.
These systems are becoming highly popular in commercial construction due to the significant tax incentives available. For example, under the Inflation Reduction Act (IRA), the Section 48 Investment Tax Credit (ITC) allows for up to a 50% tax credit of the system cost basis (30% ITC plus 10% if including domestic content plus 10% energy community). Additionally, the 179D Energy Efficient Commercial Building Deduction provides a tax deduction of up to $5.81 per square foot for building owners who construct new property or renovate existing energy-efficient buildings using geothermal solutions.
Why are there so many tax incentives? Because geothermal systems are highly sustainable solutions. Where conventional HVAC systems burn fossil fuels to heat buildings and use 100% electricity to cool buildings, a geothermal system uses the ground (or ground water) to provide much of the heat exchange necessary to heat and cool buildings.
How does Radiant work with Geothermal GSHPs?
In a radiant heating and cooling system, the heated or cooled water from the geothermal heat pump circulates through embedded tubing in floors, walls, or ceilings. For heating, the warm water radiates heat into the room; for cooling, cooler water absorbs heat from the space.
There are significant energy advantages combining these two systems for indoor climate (or even outdoor snow melting or turf conditioning systems). Geothermal systems regularly achieve COPs (Coefficient of Performance) of 3 to 5 or higher, making them significantly more efficient than conventional HVAC systems.
For example, in a heating application, a closed-loop geothermal system can actually provide free heat, because it recharges the ground. For cooling, a typical chilled water system recirculates at 42°F, and radiant cooling systems operate at 58°F. Each degree the supply water increases can save between 1.5% to 3% in energy, which helps lower greenhouse gas emissions.
Additionally, the systems are long-lasting and require very little maintenance. For example, a radiant heating and cooling system uses corrosion-resistant PEX piping, which is highly durable, sustainable, and lasts for decades. In fact, studies indicate the carbon footprint of PEX is lower than copper when considering material extraction, processing, and installation. According to the Journal of Cleaner Production, “…energy and global warming potential reductions for PEX piping compared to copper piping (average for copper pipes types K, L and M) are 44% and 64%.”
There are other benefits as well, including low operating costs, space optimization (minimal ductwork), and superior thermal comfort. The comfort stems from the fact that radiant most closely aligns with the ideal heating curve for the human body. Plus, when the system is in the floor where people are located, it provides instant comfort instead of wasted energy up in the ceilings (for heat, specifically).
Radiant cooling systems can also benefit from radiant ceiling panels to absorb heat that rises up in a space. The high-temperature cooling concept used by radiant cooling can also reduce the load on the equipment, allowing for smaller-sized heat pumps that do not consume as much electricity.
In addition, radiant systems provide uniform temperatures without drafts or noise, and because they are installed in zones, they can provide precise temperature control for occupants in different spaces.
Plus, radiant systems support indoor air quality because they circulate conditioned water through the floor, ceiling, or walls instead of using fans that blow air as well as dirt, dust, allergens, and bacteria throughout a space.
Considerations
Costs: Upfront costs for both the geothermal loop and radiant distribution system are higher than conventional HVAC systems. However, there are solutions to add installation efficiencies (such as prefabricated radiant mats) that can save significant labor time and costs. Coming up with some base objectives to utilize the technology in an application is also key. Some questions to consider would include, “How much do we want to use?”, “Are we meeting any LEED® or special certifications?”, and “How much do we need to meet these objectives?” Having answers to these questions is highly beneficial so the system isn’t being overdesigned at the beginning and immediately exceeding the budget.

A contracting company installing underfloor loop circulation piping for a geothermal radiant installation. Images courtesy of GF Building Flow Solutions
Return on investment (ROI): There are several tax incentives, including the IRA and ITC, as well as state and local utility incentives, which allow building owners a great opportunity to set their assets up for a very efficient system with a long service life and a quick ROI. With geothermal and radiant solutions offering end users anywhere between 30% to 60% in annual energy savings, that, along with the tax incentives and favorable operating expenditures can really get an ROI in a beneficial timeframe.
Design complexity: Proper system design is essential. This is particularly important in radiant cooling where dew point control and moisture management are critical. It is also essential to take regional climate conditions into account as the radiant cooling will satisfy the sensible heat load, but the air system will be needed for the latent heat load. Bad designs are detrimental for geothermal systems as well. If an engineer does not perform a proper load balancing, the system can get saturated (too hot) and won’t function correctly. Accurate upfront design is key, so there is a big push to educate the industry on the design concepts of geothermal systems.
Response times: Radiant systems use the thermal mass of the floor (or ceiling or walls) to provide the heating or cooling to the space. For floor installations, response time is dependent on the concrete slab thickness and the type of floor covering, which directly influence the transfer or absorption of heat. These conditions are taken into consideration in the design phase to meet the necessary heat loss for the space. Radiant systems use a narrow setpoint control (typically 0.5°F) without any setback. This allows the thermal mass to act as a battery, maintaining its charge to keep the space temperature comfortable.
Maintenance: Closed-loop geothermal and radiant systems are remarkably low-maintenance. Because the water circuits are sealed and protected, there is minimal exposure to the elements. These systems rely on fewer mechanical components to transfer energy compared to conventional heating and cooling methods, which often involve complex equipment. In many cases, traditional systems also require specialized factory-certified technicians for service, which is an added layer of complexity and cost that geothermal and radiant systems typically avoid.
Future changes: With geothermal and radiant systems, there are strategies, such as isolation valves, dedicated loop zones, and modular system layouts, that can be built into the design to accommodate future modifications. One very important consideration to keep in mind is knowing exactly where the pipe is located in case of future renovations. Keeping accurate as-built drawings of the piping installed in the ground helps with future changes similar to any other additional underground utilities. For radiant systems, using as-built drawings, thermal imaging, or ground penetrating radar (GPR) can help locate the piping embedded in the floors or located inside the walls or ceilings as well as the ground. As with any system, it’s about planning ahead and being intentional during the early design phase.
Unknowns: Beyond cost, one of the most common questions surrounding geothermal and radiant systems is, “Where has this been done before?” While the core principles behind these technologies date back centuries, it’s only in the past two decades that modern building design and construction have propelled them into more mainstream use. As more engineers and building owners witness the performance, quality, and reliability these systems offer, the likelihood of them being considered — and ultimately specified — in future projects continues to grow. Geographically speaking, the adoption of geothermal heat pumps and radiant heating and cooling systems is most prevalent in regions where climate, energy policy, and soil conditions align to make these systems both practical and cost-effective.

Geothermal systems regularly achieve COPs (Coefficient of Performance) of 3 to 5 or higher, making them significantly more efficient than conventional HVAC systems. Images courtesy of GF Building Flow Solutions
Typical geothermal applications
One of the first and most critical questions in geothermal system design is, “How much space is available for the system?” The type and size of the available land will largely determine the most appropriate loop field configuration.
Space-constrained areas typically use vertical boreholes. These require drilling deep wells into the ground, with the depth and number of bores calculated by the engineer based on the building’s heating and cooling loads. Multiple wells are often needed to ensure adequate heat exchange and flow.
Where more surface area is available, horizontal loop fields are a practical alternative. These loops are typically buried 4 to 6 feet deep, depending on the climate and frost line.
Soil composition also plays a vital role in geothermal performance. Certain soil types, such as moist clay, conduct heat better than dry or sandy soils, which can affect the number of loops or wells required.
To maximize land use and system efficiency, piping can be installed in straight runs or arranged in slinky coil configurations when space is limited. Both are proven methods for optimizing ground contact and thermal exchange.
Typical radiant applications
For commercial radiant heating and cooling applications, typical installation methods use either tie down, staple down, PEX rails, or prefabricated rollout mats.
Tie downs require a compacted base material such as dirt, sand, or gravel, with a wire mesh or rebar grid placed over the ground. Wire ties affix the PEX pipe to the wire mesh or rebar (typically every three feet) to ensure the pipe stays in place as the concrete is poured over the pipe and wire mesh or rebar grid system. It is important to note that when doing this type of installation, there can be under-slab heat loss that can hinder system performance, so under-slab insulation is typically necessary to ensure heat is not lost to the ground.
The staple-down method uses plastic staples on foam insulation that is laid over a concrete slab. The installer uses a special radiant piping stapler tool to fasten the PEX to the foam surface. The staples go around the outside of the pipe (not through it) and then adhere to the surface. After the pipe is completely fastened, the installer pours a lightweight gypsum concrete (gypcrete) over the piping to create a smooth, solid surface for the flooring.
PEX rails are long pieces of plastic, nylon or metal that feature “channels” to hold the PEX pipe at a consistent spacing distance. Typically used in structural and non-structural concrete slabs, PEX rails can be fastened to almost any surface, including wood, foam board insulation, and concrete. PEX rails help to ensure an even spacing for the layout pattern and can help reduce installation time on projects.
For large commercial applications, there are custom designed, prefabricated, pre-pressurized radiant piping rollout mats that can be quickly and easily unrolled and installed in a fraction of the time it takes for traditional installation methods. These mats greatly increase the efficiency and consistency of an installation and can also reduce install time by up to 60%. Since these mats are custom-made, it is important to work closely with the manufacturer’s design department to ensure a proper design when ordering the product.
Looking for a reprint of this article?
From high-res PDFs to custom plaques, order your copy today!











