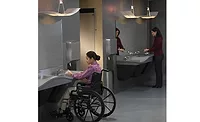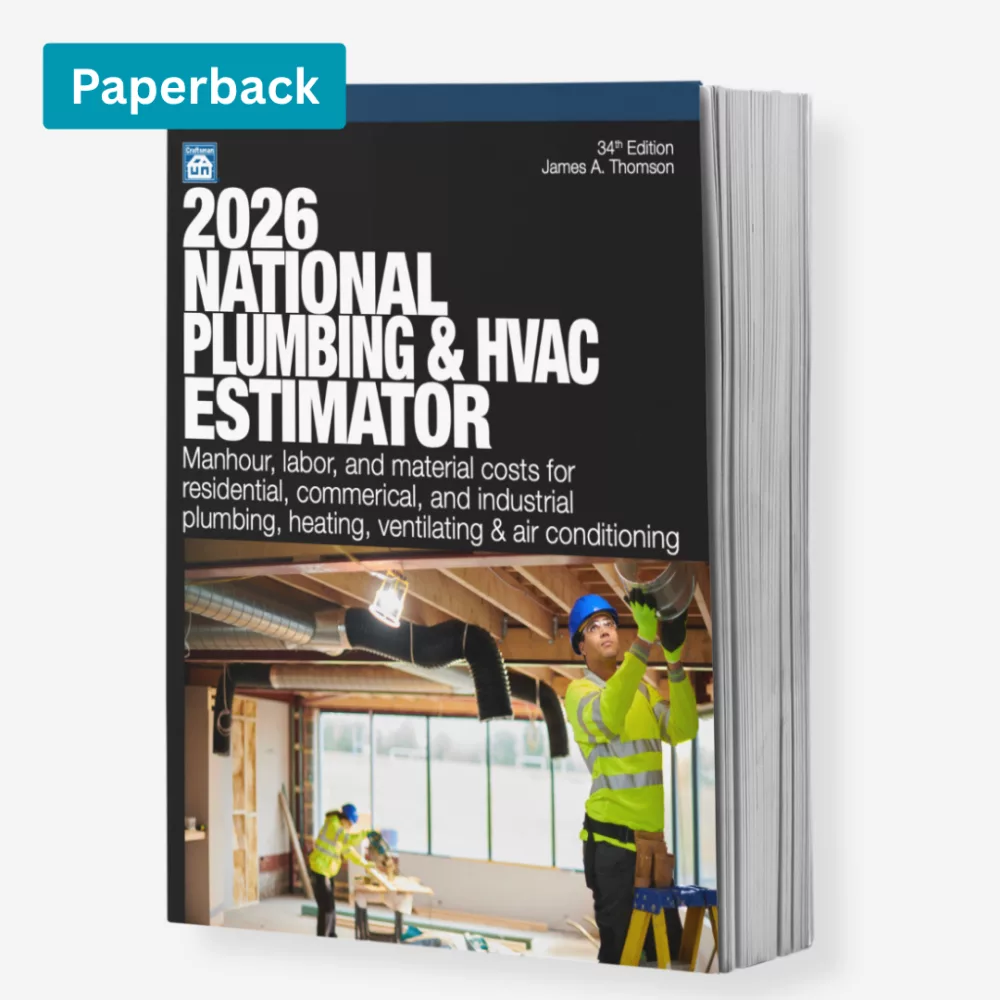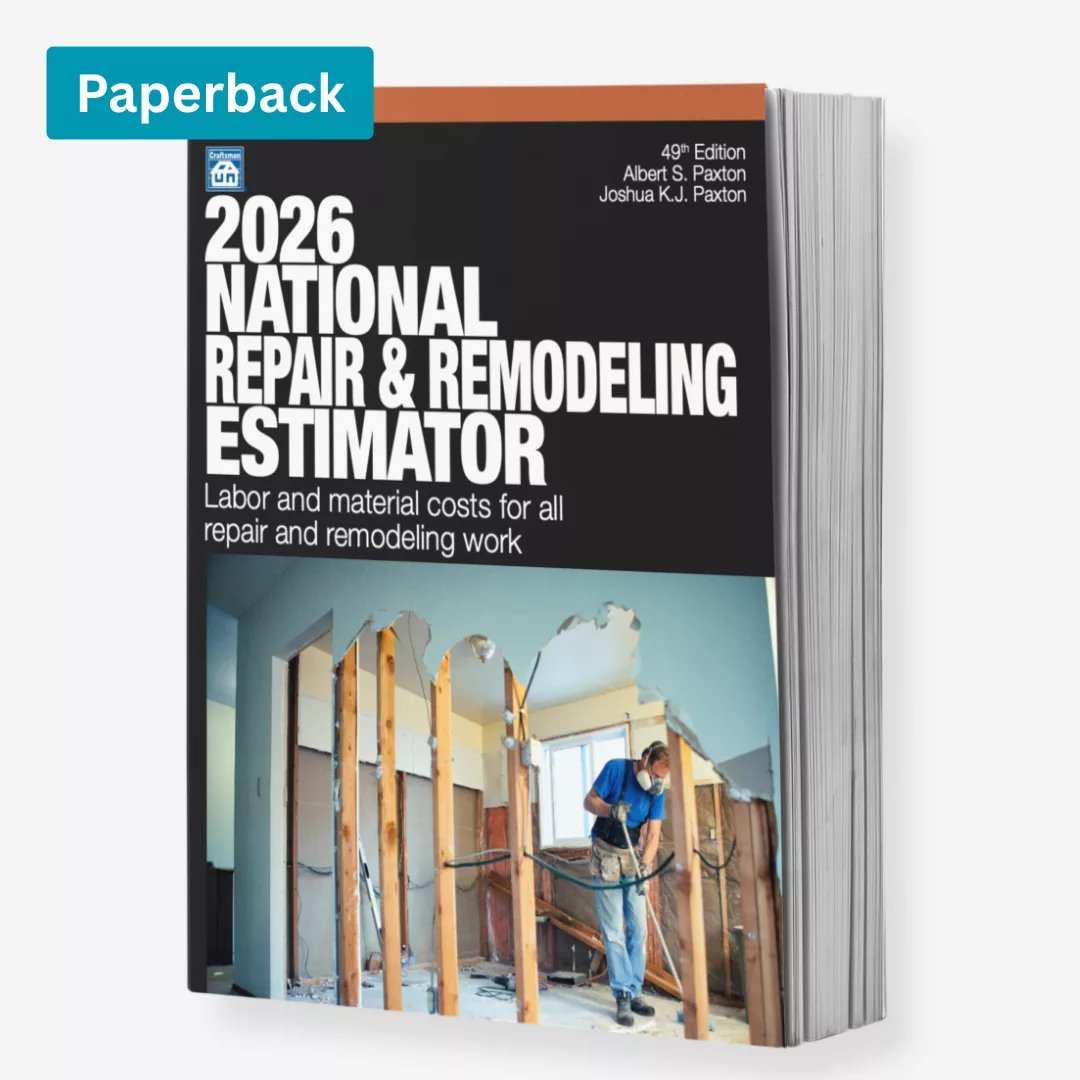National Model For ADA, Universal Design Opens In Phoenix

Baldinger Architectural Studio Inc. and Caliber Construction have recently completed the Disability Empowerment Center of Arizona (The DEC), a complex to be used as a national model for accessible design. The master planned site consists of a 64,000-square-foot office building, a four-level handicap accessible parking garage, and a future 44,000-square-foot specialized sport and fitness center.
The project was commissioned by Arizona Bridge for Independent Living. The DEC is a universally designed, accessible, transit oriented, non-profit disability services campus serving the Greater Phoenix area through the collaboration and partnership of similar minded disability-oriented agencies.
The DEC is an adaptive re-use of an existing 38,000-square-foot 1970’s brick and stucco clad office building. The existing structural skeleton was retained and expanded upon to create a state-of-the-art eco-friendly facility. The dark and confined spaces of the existing building are now expanded by the use of floor to ceiling window walls, flooding the interiors with natural light. Solar shade screens on the east and west façade reduce solar heat gain and control glare. A central courtyard introduces natural light deep within the building, illuminating corridors and common spaces. Utility consumption has been minimized through the use of daylighing, low-flow plumbing fixtures, indigenous landscaping, and a high-efficiency centralized mechanical plant.
Eco-friendly interiors feature products and finishes with low emitting VOCs, and offer safe rooms for individuals with chemical sensitivities. This unprecedented building type, designed to foster collaboration between similar minded disability oriented agencies, is a groundbreaking achievement in its broad scope and universal accessibility.
The building is designed around a system of barrier free interior and exterior circulation systems. Social interaction is facilitated between agencies through exterior gathering spaces, a café, common classrooms, training facilities, a 180 person conferencing center, and an 8,000-square-foot roof deck plaza overlooking the surrounding buttes. An on-site serving kitchen accommodates larger social gatherings and allows the DEC to host a variety of events specific to the disabled community.
For more information, visit www.baldinger-studio.com.
Looking for a reprint of this article?
From high-res PDFs to custom plaques, order your copy today!







