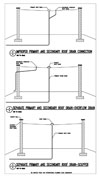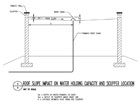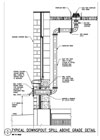Secondary Roof Drainage: An Essential of Good Design
Roof drainage is one of the fundamental considerations of building design. From the very dawn of building construction, it has been necessary to incorporate some method of gathering and discharging rainwater from the roof of a structure. In many cases, early structures were designed primarily as a shelter from the rain, their very purpose was to redirect rainfall and maintain a particular area as a dry habitat.
These structures were simplistic lean-tos, thatched huts and teepees, all of which served the same purpose. The design of these structures utilized a sloping roof, which naturally shed water without concern for collapse.

The design of many structures still incorporates the use of a sloped roof. The majority of residences utilize truss frame or post and beam construction, with a peaked roof designed to shed water. Many commercial buildings utilize barrel-vaulted roofs or slope the roof support system to direct the water to one side where it can be collected in gutters or open-topped downspouts.
All of these types of structures share a common trait: Because of the simplicity of their design, which allows the water to naturally flow from the roof, there is no need to consider secondary drainage. The primary path is fail-safe, such that even if the gutter or downspout were to reach capacity, the water could still continue to flow from the roof without concern for roof collapse.

Figure 1.
Simply Good Practice
Buildings that incorporate flat roofs with centralized roof drains and internal downspouts are another story. In many cases, these buildings have parapet walls that surround the perimeter of the roof. With a parapet wall, it is possible for a roof to retain or “pond” water should the primary roof drainage system fail. Even without parapet walls, the pitch of a flat roof and the location of a drain can be such that failure of the drain would allow water to collect on the roof. Should the ponding of water be severe, the depth of water retained on the roof could potentially exceed the roof’s structural holding capacity. The results would quite simply be a disaster.
No one questions that, in the absence of a fail-safe primary roof drainage system-such as a gutter or open-topped downspout-the incorporation of a secondary method of roof drainage into a building design is simply good practice. The parameters are simple: Provide some means to relieve the buildup of water on the roof prior to the depth of ponding exceeding the structural capacity.
Given that allowing for a secondary method of roof drainage is so intuitive, it would seem unnecessary to prescribe such provisions in the building code. This is not the case. In every model plumbing code in the United States there is a provision requiring the installation of secondary drainage. It was not always so. Codification of secondary roof drainage is a fairly recent phenomenon, having been incorporated into the codes in the late 1980s and early 1990s. As late as 1990, the BOCA Plumbing Code contained no reference to secondary roof drainage. The 1993 BOCA Plumbing Code incorporated the following language:
P-810.2 Roof Design: Roofs shall be designed for the maximum possible depth of water that will pond thereon as determined by the relative levels of roof deck and overflow weirs, scuppers edges, or serviceable drains in combination with the deflected structural elements. In determining the maximum possible depth of water, all primary roof drainage means shall be assumed to be blocked.
Since this was apparently not clear enough, the 1995 International Plumbing Code (formerly BOCA) incorporated an entire section on Secondary (Emergency) Roof Drains. Section 1108 defined not only the situation where a secondary drain was required, but mandated that the system be completely separate from the primary drainage and be sized to accommodate twice the rainfall rate (see Figure 1, diagrams re-created from the 1997 IPC Code Commentary). Section 1107 of the current International Plumbing Code contains the same requirements; however, the sizing for secondary systems has been reduced to equal that of the primary system.
The Uniform Plumbing Code followed a similar path to incorporating secondary drainage requirements. Prior to the 1994 UPC, the only mention of secondary roof drains is a listing of the materials to be utilized for “over flow drains.” In the 1994 UPC, Rainwater Systems was included as Appendix D to the code. Part A D1.1 (d) notes that:
Overflow drains shall be the same size as the roof drains with the inlet flow line two inches above the low point of the roof and shall be installed independent from the roof drains.
By the 1997 edition of the UPC, section 1101.11.2 had been added that completely prescribed where and how secondary roof drainage was to be provided. Current UPC requirements are equally as specific on what must be provided.
The Standard Plumbing Code did not mention secondary drainage prior to the 1991 Edition. In 1991, section 1507 was added, prescribing the need for secondary drainage in language very similar to what was later incorporated into the 1995 IPC. By 1997, the IPC and SPC had merged.
The parameters of the model codes are all similar in requiring that secondary drainage be provided in any situation where the depth of water on a roof could exceed the structural capacity of the roof. As noted previously, this is not an issue if the roof of the structure is sloped to an external drain such as a gutter or an open-topped downspout.
If the storm drainage system should become overburdened in such a facility, the excess water would simply flow over the edge of the gutter or the top of the downspout and spill to grade. This might cause some temporary inconvenience, but would not likely be a disaster.

Figure 2.
Preventing Primary Drain Overload
For a flat roof with interior located drains, with or without a parapet, it is necessary to assure that failure of any or all the primary drains will not overload the roof with water. This can be accomplished in a variety of ways:
- Eliminating or minimizing a parapet and locating the drains adjacent to the perimeter of the building;
- Providing a scupper in the parapet, and locating the drains adjacent to the perimeter of the building;
- Providing an immediately adjacent secondary (overflow) drain next to every primary drain, with a separate piping system.
The better choice, if it can be accommodated, is one of the first two methods, where overflow at the exterior of the building roof is provided without the need for secondary drainage piping. The limiting factor for this method is the ability to locate the primary drainage point within close enough proximity to the exterior of the building to allow for overflow without exceeding the maximum ponding depth.
A common design criteria for roof structural capacity is 50 lbs./sq. ft. Depending on the location of the building, this could be somewhat less in areas where snow load is not a consideration, or somewhat more where heavy snow load or mechanical use of the roof require a higher capacity.
In any case, given that the weight of water on a square foot of roof surface is 5.2 lbs. for every inch of depth, a roof structural capacity of 50 lbs./sq. ft. can accommodate up to 9 inches of ponding. This is the largest depth of water that can be accommodated on any part of the roof surface (where designed for 50 lbs./sq. ft.).
Given that a flat roof is never flat, but is always sloped to drain, the drain will be lower than the elevation of the perimeter of the roof. This is demonstrated in Figure 2.
In the figure, Hsc is the height of the bottom of the scupper above the top of the roof edge. In the case of a building without a parapet, this height would be zero. Hw is the depth that water would pond on the roof prior to overflowing through the scupper. D is the horizontal distance from the edge of the roof to the drain. The formula for determining how far the drain can be from the edge of the roof would then be:

For an allowable ponding depth of 9 inches, with a scupper height 3 inches above the edge of the roof and a roof pitch of 2%, the maximum value for D would be 25 feet. Such an installation would be sufficient to address a building that was 75 feet wide with drains located 25 feet from either edge.

Figure 3.
Where roofs are significantly larger than 75 feet wide, the third method becomes necessary. In this method, each roof drain is provided with an adjacent overflow drain equipped with an overflow weir or dam set at an allowable height related to the desired maximum ponding depth (see Figure 3). Given that the model codes require the secondary drainage system to run completely independent of the primary system, and to discharge above grade, it is somewhat costly and often difficult to provide secondary drainage utilizing this method.
The limiting factor for this type of installation is the ability to reach a location where the secondary drainage piping can discharge above grade at the exterior of the building within the allowable slope of the pipe and not affect the clearance below. For many large warehouse and factory facilities, this limiting factor is quite an issue.
An alternative to consider when utilizing this method is the installation of a siphonic roof drainage system as an overflow drain. Doing so provides significant benefits. Siphonic roof drainage systems not only allow the use of smaller diameter pipe than conventional systems, but they can be routed to the exterior of the building utilizing virtually no slope. There are some difficulties to be addressed in providing the proper capture area with an overflow drain to allow for siphonic action to occur, but the advantages to be gained are obvious.
Currently, siphonic roof drainage is considered an alternative engineered system by the model plumbing codes, and so must be submitted as such for approval by local code officials. Given the recent development of ANSI Standard A112.6.9 and the increase in offerings of siphonic roof drainage products from more and more manufacturers, there is no doubt that the use of this system is bound to increase.
Secondary roof drainage is a matter of safety and must be a consideration on every project. All the model plumbing codes in the United States require that secondary drainage be provided. If addressed early in the project process, the incorporation of simplified methods such as properly sloped roofs, scuppers or the elimination of portions of parapet wall can be utilized to minimize the cost of secondary drainage. The only consideration for these installations is that the water must flow off the roof without collecting to a level greater than can be supported by the roof structure.
If the roof under consideration is too large to allow for flow over the roof to the perimeter without exceeding the maximum ponding depth, or in the special case of a project involving an addition to an existing building that eliminates a previously available overflow path, separate secondary drainage piping from overflow drains routed to the exterior of the building will be necessary. In these cases, the consideration of a siphonic roof drainage system as an alternative could provide significant cost savings and potential solutions that are not otherwise viable.
Looking for a reprint of this article?
From high-res PDFs to custom plaques, order your copy today!






