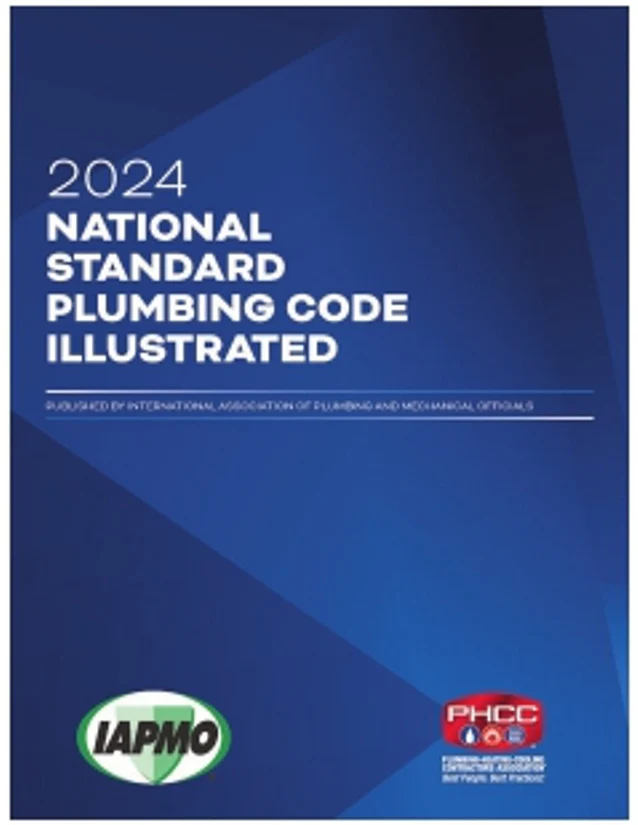Cracking the Code
Plumbing vent system in multistory building
Conventional UPC Vertical wet venting and IPC air admittance valves.

UPC Figure 1 Wet Venting

IPC Figure 2 Venting With Air Admittance Vales

Table 1 Consideration/Factors Using UPC Vertical Wet Venting versus IPC Air Admittance Valves

Lynne Simnick
The drainage and vent system in Figure 1 is designed in accordance with the Uniform Plumbing Code. The UPC permits many types of venting systems for protecting the trap seal from siphonage (negative pressure) and backpressure (positive pressure).
The plumbing fixtures are vented using vertical wet vents, the most economical venting design. Vertical wet venting is used for all fixtures that connect to a branch vent. The branch vent connects to the vent stack on each floor.
At the base of the drainage stack, a vent stack is required (10 or more branch intervals) to relieve pressures that develop in the drainage stack and terminates to the outdoors. A relief vent is installed at various intervals to assist fixture venting and the venting of the drainage stack. The top of the drainage stack connects to the vent stack and terminates to the outdoors. The type of venting system illustrated in Figure 1 is vertical wet venting.
Looking for a reprint of this article?
From high-res PDFs to custom plaques, order your copy today!







