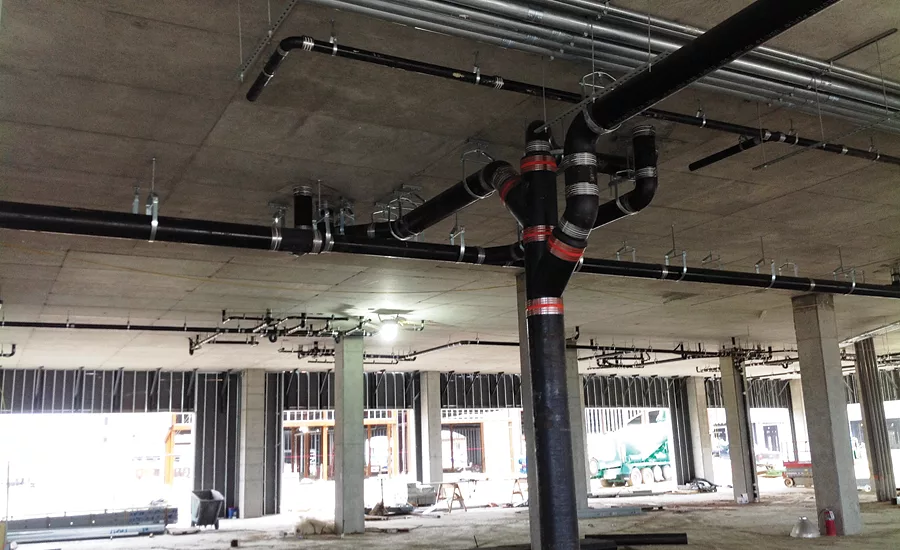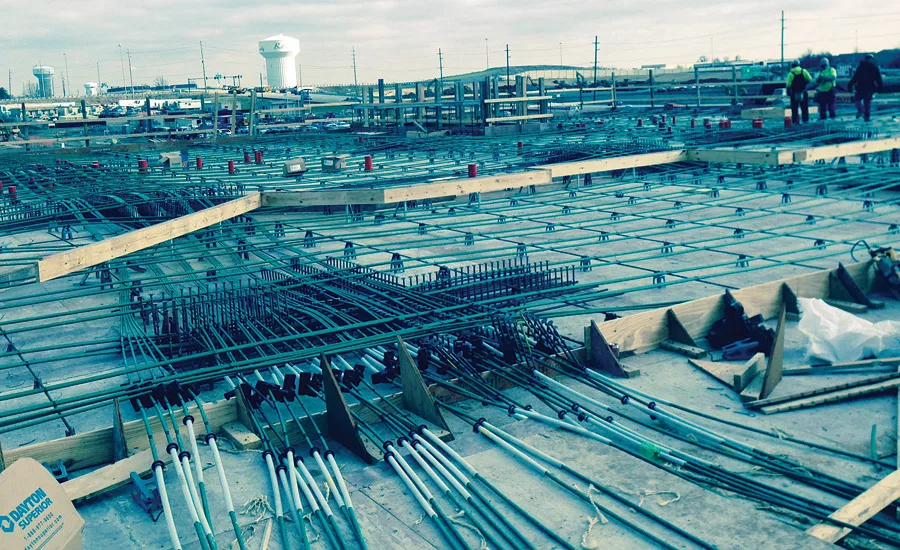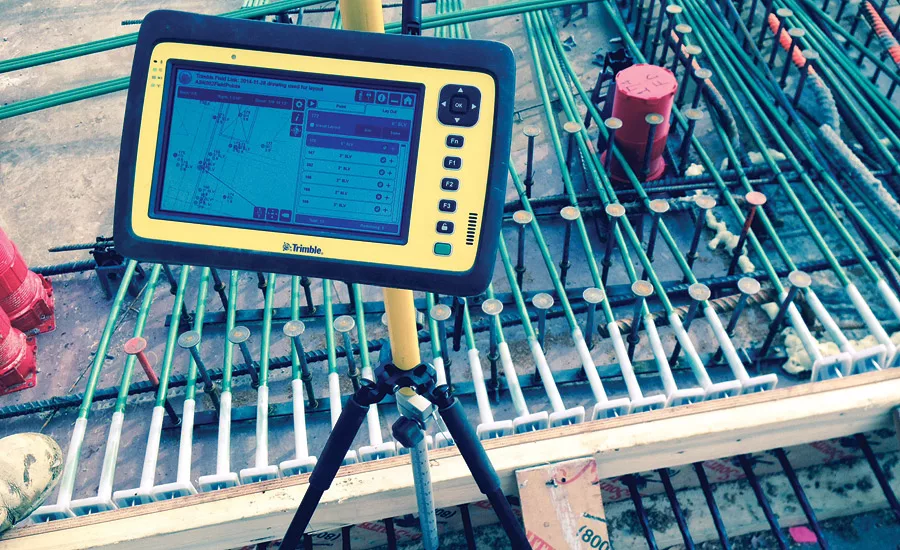Using electronic pipe layout on complex commercial projects
High degree of difficulty with commercial plumbing projects.

Building C is a 101,000-sq.-ft. mixed-use facility offering covered parking and multiple retail spaces. The first floor is topped by a 32,000-sq.-ft. post-tensioned concrete deck. The Ken Neyer Plumbing crews put the Trimble pipe layout system to the test on this underground portion of the project. Photo credit: Ken Neyer Plumbing

Ken Neyer Plumbing was tasked with installing the complete plumbing systems for three structures in Cincinnati’s new Liberty Center. Hilti firestop sleeves were installed before the concrete was poured for the post-tensioned concrete decks — nearly 500 sleeves in Building C and just fewer than 600 in Building H. Photo credit: Ken Neyer Plumbing

The crews from Ken Neyer Plumbing used Trimble Field Link for MEP to locate the penetrations for the posttensioned concrete deck. After the robotic total station was anchored to a secure spot, workers used the field tablet to stake the penetration points using a touch-screen interface.Photo credit: Ken Neyer Plumbing
Some projects are simply tougher than others. They might be highly complex or have a very aggressive schedule. They might pose logistical problems, involve coordinating work with other trades, or necessitate working in severe weather conditions. The projects with the highest degree of difficulty can involve all these factors and more. There can be an upside to embracing these challenges besides the satisfaction of a job well done. Sometimes demanding projects can force contractors to elevate their game and find new methods of doing things that can continue to pay dividends on future jobs.
For Jim Mercer, commercial project manager for Ken Neyer Plumbing of Cleves, Ohio, that was the case with the Liberty Center in Cincinnati. The multibuilding, mixed-use project includes retail shops, restaurants, offices and residential units. Ken Neyer Plumbing excels at designing and installing plumbing systems in new commercial projects, Mercer notes, but the buildings in the Liberty Center complex would put them to the test.
A breakneck schedule and very tough winter weather were only part of the problem. The linchpin of two buildings would be an elevated post-tensioned concrete slab, which would encase hundreds of sleeves for mechanical piping. The penetrations would have to achieve very tight tolerances — within a sixteenth of an inch — for the pipe to fit within the framed walls that would be constructed above the slab.
The civil engineers and surveyors Mercer consulted stated that hitting those tolerances on a temporary wood deck would be almost impossible. To make matters worse, any mistake would be costly, as no cutting or core drilling could be done to the concrete once the deck was poured and the cables were tightened.
Quantum leap
Founded in 1972 by Ken Neyer Sr. and his wife Janet, Ken Neyer Plumbing is now headed up by President Jim Neyer and Vice President Ken Neyer Jr. Mercer chalks up the company’s continued success to its dedicated employees and the use of innovative technology, including building information modeling, to stay on the cutting edge. Whenever possible, assemblies are prefabricated in the controlled environment of the company’s in-house shop to ensure quality and increase efficiency.
Ken Neyer Plumbing was tasked with installing the complete plumbing systems for two central structures on the Liberty Center site, Building C and Building H. Both are five-story structures with retail and restaurant space on the ground floor, and residential units and amenity spaces on levels two through five. The company also provided the complete plumbing system for Building B, a four-story office building, but buildings C and H, with their elevated post-tensioned slabs, would pose the toughest challenges.
The concrete for the PT slabs would be poured on a temporary wooden deck constructed some 20 ft. in the air on top of concrete columns. The reinforcing steel and post-tensioning cables would be encased in the concrete along with the sleeves for the penetrations. Precisely placing the sleeves would be difficult not only due to the instability of the temporary deck but the lack of existing reference points. To make matters even more difficult, Building H took a 22° turn at its midpoint, making checking the penetrations by pulling a measuring tape almost impossible.
Hiring a surveyor or civil engineer to stake out the penetration points would have been costly and difficult. The 32,000-sq.-ft. PT slab for Building C was scheduled to be constructed in four pours, while the 51,000-sq.-ft. PT slab on Building H would be constructed in five pours — one pour per week for each building. The only way the crews would be able to meet the aggressive schedule was to set the penetration points themselves, but the company’s technology would have to take a quantum leap in order to help its crews do the job.
The company found its answer in Trimble Field Link for MEP, which includes layout software, robotic total station and field tablet. The system can be used to view 3-D models of the layout in the field and stake penetration points to the desired tolerance with a touch-screen interface.
From the ground up
Work began on Building C first, and the Ken Neyer Plumbing crews began to put the pipe layout system to the test on the underground portion of the project. “Work began about two weeks after our training with Trimble, and I was on the job just about every day on the underground installation, laying out the trench lines,” Mercer says. “We also were shooting in the actual piping and basically creating an as-built drawing of the underground system. We did it on both buildings, C and H, and that’s where we learned the system and got good at using it. We knew when we had to go up on that deck, it was going to be a whole new world.”
Once the elevated wood deck was completed, Hilti firestop sleeves were screwed into place. Almost 500 sleeves were installed in building C, while Building H required slightly less than 600. “We were issued a penetration drawing based on the distance from the center of columns to the center of our penetrations, so there was really no way to lay out the penetrations without the Trimble system,” Mercer states.
The use of the layout system on the underground sections turned out to be crucial. Mercer had noticed that some columns had moved as much as 1 1/2 in., and he changed the drawings to reflect the as-built conditions. “Columns aren’t always exactly where they are supposed to be, and we found that out early when we were doing the underground,” he says. “If we’d used the drawings issued to us without checking, we would have been off.”
Once up on the deck, Mercer looked for a stable spot to set up the robotic total station, commonly known as “the bot.” “We could feel the deck moving,” Mercer recalls. “Initially, we took the tripod and wire-tied the bot to the steel coming up out of the top of the concrete columns. Once we had a solid anchor spot, we could move around the deck and find our points.”
The crew used the Trimble system to select and stake out the points before each pour. Each night the AutoCAD file would be checked to see if any adjustments were needed.
“Once you get to the point, a bull’s eye appears on the screen,” Mercer explains. “The bull’s eye turns green when you are within the tolerance and the prism pole is plumb, and you just hit the icon with the stylus to set the points. When you open the drawing in AutoCAD, it gives you a green flag if you are within the tolerance and a red flag if you are outside the tolerance. Luckily there weren’t many things we had to fix, as changes had to be made the next day.”
After the first pour, Mercer came up with an idea to set up the bot more quickly. On the underside of the PT slab, the company was installing Blue Banger hangers, internally threaded inserts that support attachment systems for hanging overhead pipe. “I took a Blue Banger hanger and flipped it upside down, so the threaded part would be on top of the concrete,” he recalls. “We just took the tripod stand and bolted it down to that hanger, so we had our stable point and we could be up and running in about five minutes.”
Another factor to consider was the varying thickness of the concrete in the deck. Most sections were 12-in. thick, but sections under bearing walls were 18-in. thick and sections for an outdoor deck were 10-in. thick. “It was all done for structural reasons,” Mercer notes. “The challenge was that we had to have the sleeves fit each area. When we noticed that, we got in touch with Hilti right away. They really helped us out big time. We told them how many we needed in each area, and they had them pre-cut and sent to us within two days.”
No shortage of obstacles
Numerous challenges made the rough-in phase of the job difficult, including bad weather, logistical concerns and coordinating the work with other trades. The winter of 2014 was very cold, and snow and ice often had to be scraped off the deck. A tent was set up around the bottom of the columns to encase the area below the deck. Portable heaters were used to heat the deck from below, allowing the concrete to be poured on schedule.
The sheer size of the jobsite also posed problems. Multiple buildings were going up at once, making deliveries complicated. “Last winter, the roads weren’t even in yet,” Mercer says. “Sometimes it took you more than a half an hour just to get in or out of the site. The logistics of just getting the materials up to the different floors where you needed it was a challenge.”
Coordinating the plumbing work with the work of other tradesmen on the post-tensioned slab was perhaps the most difficult part of the job, Mercer notes. “We had one week to get the sleeves in for each pour, but we also had the cable contractor and the rod busters putting in their PT cable and their rebar, so it made it tough to get it right and check it to make sure everything was good before the pour,” he says. “It became almost a battle to see who could get up there first and do as much work as they could.”
In some cases, the plans of the steel contractors and plumbers came into conflict. “We had to analyze the situation and talk to the architects and the design team to see if the sleeve, the cable or the steel could be moved,” Mercer says. “There also were instances where the sleeves were hitting on top of the concrete columns, as they had moved during construction, so we had to consult the design team and see where we could move penetrations to make sure they were accessible.”
Crews also had to cope with numerous changes as work progressed. “Once the project started, it seemed there were bulletins every week,” Mercer says. “In some cases, we had sleeves already placed for a pour two days later, and then received bulletins that changed the location of the walls, along with a new penetration drawing. In order to keep the penetrations within the walls, we had to go up, locate where the new walls would be, remove the sleeves that were already placed, and install the new ones.”
Adding value
Once the work on the post-tensioned slabs was complete, the rest of the project was more straightforward, in part due to suggestions made by the Ken Neyer Plumbing team in the value-engineering phase of the project.
“During the bidding process, the owner was looking to reduce cost,” Mercer says. “For instance, with the storm system, we originally had it all underground and all cast iron. It made it simpler to only stub up several storm stacks and then pipe it overhead through the storm drains.”
In buildings C and H, the underground plumbing system was constructed of PVC and cast iron from Charlotte Pipe. In the first level of each building, the drain waste vent systems were cast iron, but after level two, PVC was used for the DWV in the residential sections.
The domestic water system was a combination of press copper piping from Viega, stainless-steel rolled and grooved piping, CPVC piping and Uponor PEX piping systems. The water heaters for the residential units were from A. O. Smith, and Sioux Chief floor drains were installed on the post-tensioned slab, as well as on all other levels. Ken Neyer Plumbing worked with several manufacturers and wholesalers to put together a package of fixtures for the project from manufacturers including Delta, Kohler, Peerless, Mansfield and Sterling.
Buildings C and H are now almost ready for tenants to move in, says Mercer, who looks back on the project with pride. He cites it as an example of the combination of top-notch people and cutting-edge technology that keeps his company on top.
“We love fast-paced projects, and our utilization of BIM, Trimble and prefab give us a competitive advantage on projects such as Liberty Center,” he concludes. “Keeping current with technology trends is necessary in today’s competitive and fast-paced construction market, but it will never replace the well-experienced and brilliant craftsmen we have in the field to integrate and use the technology in our plumbing systems.”
This article was originally titled “High degree of difficulty” in the April 2016 print edition of Plumbing & Mechanical.
Looking for a reprint of this article?
From high-res PDFs to custom plaques, order your copy today!






