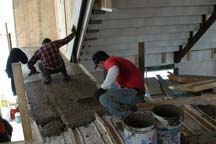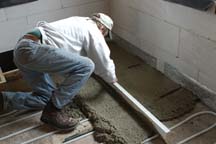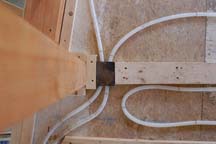
Author's Note:
Tomorrow Overnighted
The idea for e-House occurred to me sometime in 1999. Simply put, it was the fact that everything required to build a perfect vision of the future was actually available now. Anything a forward-thinking architect could imagine was invented, manufactured, packaged, searchable on the Internet, purchasable with a credit card, and shippable overnight.
The green, sustainable technologies that could make for an energy-efficient future were there: super-efficient insulations, radiant cooling systems with geothermal hook-ups - you name it. Smart building controls were there, too: enough software, sensors and networking capabilities to run an entire building automatically. A house could monitor fuel efficiency while you watched a movie.
The problem was that all these wonderful things were unavailable in one coherent, marketable, understandable package. It was as if you had stumbled across a 10,000-piece jigsaw puzzle of the Mona Lisa, but the cover of the box was missing and the pieces were all over the floor. You could tell it meant something important, but it would be quite an exercise to form a clear picture.
I had seen this incoherency for decades. First, I studied and worked with environmental artists in the 1970s and they taught me about the lyrical, image-making power of nature and built form's response to it.
All this while the rest of the world was dancing to disco.
I also saw the same short-of-the-mark efforts of enlightened businesspeople and manufacturers throughout the 1980s and 1990s. Small companies offered amazing recycled content, energy-efficient and nonpolluting products: soybean wall tiles, high-strength cellular recycled paper construction panels, hemp particle board, bamboo printing paper.
As often as not, these products would start in someone's garage, and be withdrawn from the market with the company in bankruptcy, just after the product literature was finally distributed. Some large companies offered green products, but didn't market them as such, often because they believed that talking about sustainable technologies was irrelevant, and that it would have no impact on sales.
Fast forward to the turn of the 21st century. Amazingly, a lot of green technologies have somehow survived, and new ones keep popping up all the time: new concretes, recycled blue jeans insulation, sustainable forestry lumber, healthier paints, formaldehyde-free building panels, and so forth.
Traditional building techniques (so-called “alternative” technologies) now are recognized as having value in terms of energy efficiency, local materials sourcing and cultural identity. Operable windows and high-efficiency fireplaces have a place in the future, only now they are “fresh air delivery systems” and “renewable-resource-fueled equipment.”
e-House - located in the mid-Hudson Valley north of New York City - is the manifestation of these ideas. Stylistically, it is both contemporary and traditional. Big, sculptural trapezoids are cantilevered off a traditional stone-covered core.
The roof deck has a monumental south-facing stair. Jammed with technology, embodying craft, I like to think of e-House as a model for the future of building - not so much the shapes, but the “adjust to nature” ideas behind them.
Dozens of people have contributed to the development of e-House, but a few deserve special mention here. The internationally renowned engineer Valentine Lehr provided early encouragement regarding the mechanical system's concepts. The father and son team called Verdae has taken on the mechanical system fine-tuning, number-crunching and installation tasks at e-House, and have joined me here as co-authors. Peter Caruso of Monitor Products put us on a technology diet, guiding us into the simplest iteration of a complex system. Bruce C. Duffy serves as project manager, forever cracking his brilliant, polymath, perfectionist whip.
This article is an exploration of e-House's energy-efficient heating and cooling technologies, and its transformation from a gleam in my eye to what we collectively like to think of as a high-performance building leaning toward the perfect mechanical system.
Michael McDonough, AIA, NCARB
In the e-House model, the perfect heating and cooling system would be based principally on human comfort factors. It would always feel like a spring day indoors, and the human skin would be the great arbiter of things mechanical.
In other words, “If it don't feel right, it ain't right.”
Sure, from a technical point of view, it would be energy-efficient and multitask wherever it could. It would make full use of all waste heat, store energy for future use and allow for both passive and active systems. It would ideally control itself, using high-tech controls and building intelligence, but would be based on readily available software, and simple temperature and humidity sensors. It would have super-sophisticated systems where it needed them, but would also make use of time-tested (“alternative”) technologies when they did the job best.
Those are our assumptions, and - bearing in mind everything has to be ordered over the Internet, available now, shippable now and ready to go “out-of-the box” - this is how we see it (and how we are building it) so far.
Think of e-House as a high performance building first and foremost. It is a super-tight, super-insulated, “green” building. Moisture in the building - water vapor - is controlled through carefully engineered sequences of materials acting as vapor diffusion resisters (in industry parlance, VDRs). This means that the interior finishes, the core materials of the walls (SafeCrete autoclaved aerated concrete and Winterpanel structural insulated panels), exterior finishes, the insulation in the roofs (Applegate recycled aper cellulose), and even the roof assembly all are designed to complement each other, and to allow the buildng envelope to move moisture out of the core to the dry side of the wall.
These “passive” whole-house moisture control systems are complemented by active mechanical ventilation: a fully balanced, whole-house system operating on neutral building pressure, and a state-of-the-art Nutech/Lifebreath Energy Recovery Ventilator/Heat Recovery Ventilator (ERV/HRV) system that provides full fresh air all year long while saving energy - superb indoor air quality at bargain operating costs. The passive and active systems meet up at motorized windows (carefully placed as high-up and low-down in the structure as reasonably possible) that can fully purge the building's air in about five minutes (about 12 air-changes an hour).

Retaining Maximum Energy
Because energy efficiency counts for so much in e-House, the emphasis is on retaining both maximum harvested and generated energy. An in-ground cistern (under a summer kitchen and terrace) acts as a ground-coupled thermal reservoir, collecting rainwater and storing warm or cool water rejected by building systems during normal operation.A WaterFurnace water-to-water geo-exchange heat pump allows this energy to be employed for domestic hot water preheat - this using Amtrol's StorageMate[TM] in conjunction with its new BoilerMate EZ Series and Extrol Expansion Tanks - or for snowmelt functions. And a WaterFilm Energy Inc. drain heat recovery unit cuts the hot water cost of a typical shower in half.
Truth be told, initial construction costs would be higher than a typical home, but not out of line with custom home costs. But we also are thinking long-term here. Lower operating costs and multitasking strategies allow the system to “fire on all cylinders” with tremendous efficiency 24/7/365. The cistern, for example, provides irrigation for gardens (we get an average of 30,000 to 40,000 gallons of rainwater off the roofs and terraces each year), and a dry-plug for exterior fire suppression. The real fire suppression system would be indoors; however, its distribution system is no bigger than 1/2-inch diameter coils of potable water PEX. That is because it would be an extension of the building's Uponor Wirsbo AquaPEX potable water system, looping through the ceilings, connected to recessed sprinkler heads. Note that our “good old-fashioned potable water well” multitasks, introducing ground-temperature water, lowering cistern temperature when necessary. (The boiler, which would use the cistern as a preheater, can raise the cistern's water temperature at the geo-exchange heat pump when required.)
Back outside, the south-facing roofs and roof decks have mechanical system (as well as rainwater collection) functions. Roof decks are covered with a unique nonslip exterior grade porcelain tile that sits on PEX-grabbing insulation and uncoupling membranes by Crossville and Schluter, respectively. These tiled and insulated view platforms double as deer-proof potted plant herb gardens, and three-pete as snowmelt systems, solar collectors and solar diffusers (depending on the season).
Nonroof-deck roofs both shed their rainwater into the cistern, and capture air and rain water pollution by bonding it to Follansbee's stainless-steel and zinc roofing. The roofing doesn't decay when exposed to pollutants; it gets stronger.
Interior comfort heating and cooling are provided through the floor assembly using a constant circulation hydronic system (also by Wirsbo, with Danfoss controls) and an LP-gas-fired sealed combustion boiler (MZ-25C by Monitor Products with no required annual maintenance and a near-zero failure rate). Venting is Z-Flex by Z-Vent, with selant-free, fail-safe gasket and locking band connection. The infloor system features he-PEX set in concrete that is, in turn, sandwiched between two layers of oriented strand board and topped with white oak wood flooring. e-House can feed either warm or cold water through the floors, or harvest passive solar heat from southeast-facing windows through the same high thermal mass radiant floor assembly.
Temperature and humidity sensors let e-House's building intelligence computer know where the system is hot and where it is not, at both interior and exterior conditions. In full-bore building intelligence mode, the computer gathers data from the sensor, making decisions as to what goes where, mixing and shunting energy back to the manifolds and controls for redistribution throughout the building.
If you think this sounds far-fetched, just remember that the e-House uses a small fraction of the computing power needed to, say, start your car in the morning or deliver an e-mail. We need to ask more from building intelligence; the capabilities are there.
The radiant industry tells us that radiant cooling works, but in humid conditions, dew point and condensation issues make it a risky choice. Radiant ceilings, it also notes, require condensate gutters, and you have to construct PEX-based ceiling panels or install manufactured radiant ceiling panels - in addition to the infloor systems for heat.
No matter what, the dew point must be kept below the temperature of the circulated cooling fluid. Radiant floor temperatures have to be strictly controlled, and condensation at a floor-based system is even more important, because the floors will get slippery fast and warp over a period of time. (Ceilings just drip.)

Not In My Backyard
So why infloor radiant cooling at e-House? We like installing one radiant system rather than two (floor vs. floor and ceiling), and we like a challenge. But we also like to hedge our bets: “Conventional” construction can “leak” (i.e., allow thermal, air and water vapor to move along virtually uncontrollable and undetectable pathways) so much that it is very difficult to fully dehumidify a building.e-House's high-performance, super-insulated building envelope, however, allows us to control thermal, air and water vapor infiltration and exfiltration. This allows us to “deep dehumidify” first (before we cool), ultimately reducing our cooling load by as much as 70 percent, while the house remains free of condensation.
e-House's deep dehumidification is achieved by a simple chilled water coil within the ERV-HRV ducted air flow. And it is that airflow - specifically displacement ventilation - that completes the big mechanical system picture here. Conventional wisdom teaches us that hot air rises and cool air sits on the floor. Fluid dynamics and displacement ventilation principles, however, redefine the conventional wisdom model.
In e-House, displacement ventilation encourages air temperature to stratify like a thermal layer cake - warmest on top, coolest on the bottom. Ducted, recirculated interior air enters the space along and across the floors, creating subturbulence that engineers would term a “nearly laminar” flow. This is more typical of viscous fluids than air. As it is (barely) churned up and warmed, the air moves up into these stratified zones, displacing the air that was there before it.
In other words, a little bit of strategically ducted air can shake up the air in the thermal layer cake, but not the air temperature. Relatively low loads, low volume and low velocity ensure that the stratification isn't extreme enough to be perceived as uncomfortable.
Also, we are still primarily a radiant cooling system, cooling objects in the room. Displacement ventilation is focused on the relatively minor convection components of the radiant system. Also, at e-House, a return-ducted negative pressure point exists at the high point of the building's relatively open floor plan. Indoor air pollutants and odors are captured here, then filtered and recirculated though the ducted ERV/HRV system. Except for 200 CFM of bathroom exhaust and a kitchen ventilation hood with balanced make-up and exhaust air, what goes around in this system comes around - literally.
In other words, a little bit of old-fashioned convection mixed with state-of-the-art deep dehumidification can go a long way in radiant floor cooling, making it comfortable enough for a hazy, hot and humid day in late August. One side note: Thermal plumes from people, equipment and sun-exposed floors will turn cold air into warm air that (again) moves upward - like little thermal “worm holes.” (“Star Trek” meets e-House.)
As to e-House's “alternative” technologies, the exterior finishes are wide-mortared, semi-coursed, site-sourced stone and back-primed cove siding - a tip-of-the-hat to local building traditions. (We also get additional thermal mass, drainage planes, increased R-factors and wind breaks from these humble technologies.)
The roofs and roof decks move their rainwater down and into the cistern using scuppers, leaders and simple gravity. All the windows are operable and screened. Passive solar glazing is on the south and southeastern sides of the building. This is countered by roof overhangs designed as shading devices. All rooms have day lighting, all see the first light of dawn all year long (even if it is reflected off a wall through a monitor window), and every room has cross-ventilation.
A great room on the main floor contains kitchen, dining and living spaces, and is modeled on traditional farmhouses, complete with a wood-burning fireplace and bread oven. But these have super-insulated (Isokern and Dura-Tech) chimneys and feature a 200-year-old Rumford-style fireplace finished in highly heat-reflective soapstone.
Most of the time, a few logs in the Rumford along with the occupant, lighting and equipment loads will heat the place in winter, and cross-ventilation from open windows in summer will keep things cool enough to be comfortable. We figure we need about 10 Btus per square foot at minus 20 degrees F with a 20 mph wind. No matter. The cistern spent the summer collecting heat for that chilly day, when it comes.
About the authors: Sephir Hamilton and Lloyd Hamilton work with Verdae LLC, a sustainable practices consultation firm located in Poughkeepsie, N.Y.Sephir holds a Bachelor of Science, Mechanical Engineering from Clarkson University and Master of Science, Mechanical Engineering from Massachusetts Institute of Technology. His primary areas of expertise are whole-building energy design and analysis, room air-flow and thermal system design. Lloyd Hamilton has over 25 years of field experience in plumbing, building performance, radiant hydronic and other mechanical systems, is an IGSHPA accredited installer of geoexchange systems, and a charter member of Building Performance Contractors Association of New York. Visit Verdae LLC at www.verdae.com.
Michael McDonough, AIA, NCARB was educated at the University of Massachusetts, Massachusetts Institute of Technology, and the University of Pennsylvania. He has specialized in sustainable practices architecture for more than 20 years, and has designed projects internationally. Widely published, he has won citations from the American Institute of Architects and Industrial Design Society of America, and has written for the New York Times, ID Magazine, Metropolis, Metropolitan Home, Builder, Wired, and other publications. He also authored “Malaparte: A House Like Me,” and coauthored “The Smart House” with James Grayson Trulove. Visit him at www.michaelmcdonough.com.

e-House For Wet Heads
In fact, we expect the slow change of floor temperature will closely match the slow change of building load.