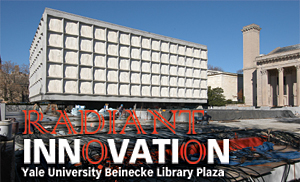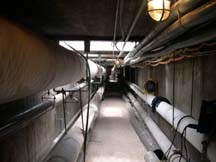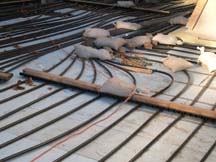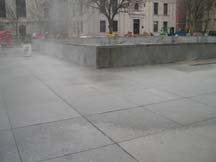
Yale University's Beinecke Rare Book & Manuscript Library is one of the largest buildings in the world devoted entirely to rare literary works of art. Built in 1963 of Vermont marble and granite, bronze and glass, its white, gray-veined panes on the exterior are 1 1/4 inches thick, and filter light so the antiquities housed inside can be displayed without damage.
From the outside, the library's geometric design dominates the landscape surrounding Beinecke Plaza. It is neighbored by neo-Classical and neo-Gothic buildings, such as Commons Dining Hall and Woodbridge Hall, home of the office of the president of Yale.
It stands six stories tall above ground, but three floors of book stacks extend under the plaza. It is the “roof” membrane of this lower level that began the process of protecting the library and plaza from heavy snowfall and water-draining damage.
The innovative snowmelt portion of this renovation started how most snowmelt jobs do: First it would only be a 5,000-sq.-ft. walkway from Commons Hall through the quad. However, within a few weeks it grew to become the 60,000-plus sq.-ft. project it is today.
Working with Yale is a pleasure for 150-year-old mechanical contracting company Buckingham Routh Co. It has been one of the university's go-to contractors since the early 20th century. “We're neighbors,” says Tim Taylor, president of the New Haven, Conn., company, who boasts 25 years as an employee. (His father and great-uncle also worked for the company.) But this was Buckingham's first go-round with a snowmelt project of this size, and it also was a rare foray into design-build - most of the company's projects are plan-and-spec.
When Buckingham and local rep and designer Mechanical Marketing introduced the snowmelt plan to the university in early 2004, it was already late-in-the-game of a project several years in the making. This cultural cornerstone of the university was to undergo a complete renovation with granite replacement throughout, and the Upper Plaza was to be completely remodeled.
Time was of the essence. This eleventh-hour addition to the project would need careful design and preparation. Add to that an aggressive construction schedule put in place by the university, and things were pushed along at a steady pace. (Construction could begin after spring term ended in May 2004, and had to be complete by the first quarter of 2005.)
“The sheer size of this system was a challenge for both Buckingham Routh and Mechanical Marketing,” says Michael Skoldberg, system designer and principal of Mechanical Marketing. “Our involvement in design was quite intense from February to May. We had to produce a tubing layout plan, identifying every PEX loop by location, length, and where it was to be fed from and returned.” That required many meetings over a short period of time with all the players, including Yale architects and engineers, Charney Architects (New Haven, Conn.), SGH Engineers (Boston), and construction manager Kevin Leach, vice president of The Pike Company (Rochester, N.Y.).
Once the PEX portion was complete, Buckingham and Mechanical Marketing - with some help from the engineers at HeatLink USA - designed a complete hydronic delivery system of more than 10 million Btuh capacity.

The System
Integral to the system's design - what makes this large project possible - is underground high-pressure steam plants that Yale operates throughout the university. The miles of underground piping and steam tunnels house chilled water, condensate, steam and other utilities. Coincidently, a main steam line runs right across the plaza, bordering the edge of Beinecke Library's underground roof.“The decision was made to use room in the steam tunnels to run a network of glycol/water piping for the snowmelt system,” explains Skoldberg. But, while helpful, the routing of the tunnels made reaching the far sides of the area of the project a challenge. “We had to design a system that would allow access to all parts of the plaza from where the tunnels ran.”
The system design consists of a central piping distribution system that feeds five manifold locations: one in the Commons Hall basement, two in planter boxes on the quad; and two underground main manifold rooms, which were placed on top of existing steam tunnels (the team called these the “submarine rooms”). Every mechanical aspect of the project was hidden from view, so as not to distract from the beauty of the plaza.
These manifolds supply almost 200 loops of 1-inch - yes, 1-inch - HeatLink USA UV-PEX piping. Loop lengths vary from 300 feet to over 730 feet.
HeatLink USA's factory in Calgary accepted the order for more than 180 custom-length pieces of UV-PEX, and shipped them on schedule and individually marked. Every loop length of tubing was labeled, so field tradesmen had easy access to the tasks at hand.
Unique to this project is the fact that the complete plaza was to be part of the drainage strategy. A “no-fines” concrete mix was the structural base of the plaza. No-fines is a concrete mix with the sand removed, so the voids and air spaces allow drainage to pass through. A great innovation for directing water away from the library, but it posed some challenges for the system.
“There are no 'r-values' or thermodynamic information available in determining thermal conductivity for no-fines concrete,” says Skoldberg, who worked with HeatLink USA, Buckingham and others to come to a decision about the heat density per square foot and the thermal properties of the concrete. “We determined that it is a 'local mixed' product; there was simply no information to be found.” The team proportioned the reduced heat transfer into its standard design parameters.
“We really were walking where no one had walked before,” explains Ray Tichy, general manager for HeatLink USA. “The engineers on our side and Mike were able to discuss things and come to a solution.” Throughout the entire project, communication and constant on-the-fly troubleshooting was key.
“You work through it,” says Taylor. “You work through it and get the job done.”

Obstacles Overcome
The almost 22 miles of 1-inch tubing is placed at the top of the concrete and underneath the setting mortar for the granite pavers. Spacing between the tubing presented another challenge to be worked through quickly - the clock was ticking, after all.“Project foreman Ricky Perez came up with an excellent method of positively spacing the tubing and getting it set into the no-fines concrete with sections of fluted drainage pipe,” Skoldberg tells us. The tubing was intended to be laid out on 9-inch centers across the base pour. Buckingham fabricated multiple pieces of piping “spacers” to hold down the tubing while the concrete was applied. When the tubing had to turn, wooden templates held the 90-degree angles without kinking or moving.
“The result is a network of 1-inch tubing that is as straight as the lines of the CAD drawings for the layouts,” says Skoldberg.
From May through August, Buckingham's team of eight tradesmen worked to bring 40-ft. lengths of 8-inch steel piping into the small openings of the submarine rooms. They hung, welded and pressure-tested the entire network in a phenomenally short amount of time. “It was a real mechanical accomplishment,” beams Skoldberg.
Most of the main equipment is located in the basement of Commons Hall and includes a 5-horsepower variable-speed injection pump system to feed the constant volume main loop ((50-horsepower pump at approximately 930 gpm). Injection flows vary from 50 gpm to 345 gpm, depending on snow load and water temperature sensor feedback.
“The system requires a 40 percent glycol/60 percent water mix of propylene glycol,” says Skoldberg. “Local plumbing codes require that it be isolated from the city water supply to avoid cross-contamination.”
He also explains that the controls feed heat to the system based on the temperature differential between supply and return, and doesn't exceed 30 degrees F. “This is done to avoid uneven expansion and contraction of the frozen surfaces.” As for maintenance, the system can be activated either automatically by the slab-mounted moisture/temperature sensor, or driven into “Melting” by a remote input signal by the operators.

It Can Be Done
The Beinecke Plaza project had its twists and turns, ups and downs, all while adhering to the stringent time allotted. To save on time, the tubing was tested in-place to be sure there was no damage during installation. Buckingham kept the tubing under constant pressure, and tested every loop on the uncoilers. Once embedded, the tubing loops were pressurized again during the setting of the granite blocks on top of the mortar. Having working tubing on-site was a gem; it kept workers warm as the crews worked right through the coldest parts of a New England winter.The team admits that many questions arose as to whether they really could melt such a large area effectively and evenly.
“To see the steam rising from the ground on a snowy day in December like a London fog was a sight,” says Taylor, who believes having the right people and the right team in place makes unique projects like this run smoothly. “That first snowfall was a proud moment.”
In fact, each time it snowed last winter, people could be seen walking around checking for snow or ice accumulation. Skoldberg is confident that the basics of good hydronic design were applied to this project, and was successful, and that it will turn into more projects on campus and elsewhere when visitors experience Beinecke Plaza.
“Having active participation of the manufacturer with the installer and the local rep were key to the 'Can-Do' spirit that developed. Without this, the project could never have proceeded as quickly or successfully as it did,” concludes Skoldberg. He offers advice to others approaching a large project such as this: “Don't be afraid because it's different. This installation will demonstrate that it can be done.”
Unique Radiant
by Steve Smith
Many know Hot Rod Rohr as the president of the Radiant Panel Association. You may also know his wife, PM columnist Ellen Rohr (although we aren't exactly sure which one is the “better half.”)But few know his secret life. As owner of Rogersville, Mo.-based “Show Me Radiant,” Hot Rod crafts finely tuned radiant and snowmelt systems for discriminating customers by day. But at night, he slips from the house to his nearby shop where he quietly toils away at an art form that's uniquely his own.
His creations began as projects for the betterment of animals. After making the “Little Radiant Cat House,” a soft-hearted luxury suite for a stray cat, followed by heated abodes for canines, Hot Rod came to the conclusion that if animals could have it so good, then people could, too.
“I quickly learned that a warm wife is a happy wife,” said Hot Rod.
So, plumbers and pipe fitters - look no further than your scrap pipe pile for an opportunity to put a smile on the face of your significant other. Here are a few of Hot Rod's hottest, uniquely radiant art forms:
He and his son Max fashioned a bed frame that was both decorative and functional. By warming the frame, especially the footboard area, Hot Rod could keep the room temperature cool while warming colder extremities.
Beside the bed, Hot Rod circulates water through a squat, three-layered cast-iron radiator, perfectly sized as a night stand. And on the bed's other side, the pumping station is driven by an ultra-quiet, three-speed Grundfos SuperBrute.
“The top provides a happy home for a number of plants,” said Hot Rod. “And a 'ThermoFin' shelf built from short heat transfer plate scraps warms towels and clothes.”